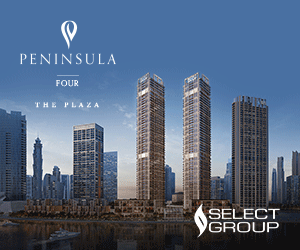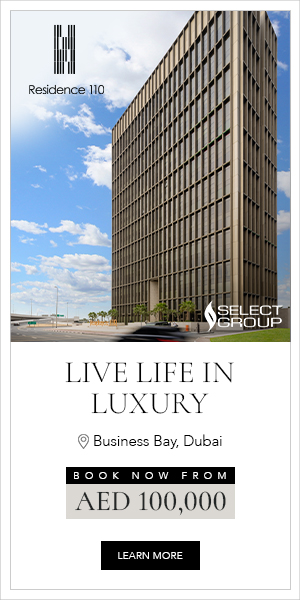- Save
House Of Ellington | Impeccable Design |50-50 Plan
Dubai Hills Estate, Dubai
- Property Type: Apartment
- 3 bedrooms
- Bathrooms: 3
- Property size: 1538 Sqft
- Completion Status: Off Plan
- Trakheesi Permit: 65146886560
Location
Property Amenities
- Balcony
- Basement parking
- BBQ area
- Built in wardrobes
- Central A/C
- fully fitted kitchen
- Built-in Kitchen Appliances
- Swimming Pool
- garden view
- Security
- community view
- City view
- Near school
- Near hospital
- NM
- Near supermarket
- Near mall
- Public transportation
- Near veterinary
- PK
- Near restaurants
- Near airport
- Shared Gym
Description
SafranCorp Real Estate Presents Most Stylish and Award Winning Ellington’s Brand New Launch at Dubai Hills Estate – Dubai
Ellington House is Ellington Properties’ first residential project in Dubai Hills Estate.
Ellington House is an elegant 12-storey building with dreamy, light filled multifamily apartments overlooking Dubai Hills Golf Course and out across the city.
Ellington House reaches for the pinnacle of comfort, style and serenity that culminates from beauty by design. With minimalist cues throughout its interiors, the building demonstrates a masterful command of natural light and allows unhindered views from its spacious balconies. Modern yet soft, natural yet accessible, the development is an experience of truly elevated living in both the physical and the emotional sense
Size Range Per Unit Type:
1 Bedroom (From 790 sq. ft to 889 sq. ft)
2 Bedroom (From 1,274 sq. ft to 1,676 sq. ft)
3 Bedroom (From 1,712 sq. ft to 2,484 sq. ft)
Parking:
1 and 2 bedroom units: 1 parking space
3 bedroom units: 2 parking spaces
Features and Amenities:
Hotel-style lobby and lounge with mezzanine level that includes a feature staircase, a coffee station, a
work space, lounge space and a wall library.
Bicycle parking and maintenance area, dog wash area, golf lockers, golf wash area, and EV charging stations Leisure, lounge and lap pool with pool spa, sunken
seating and baja shelf with a separate kid’s pool
Indoor and outdoor fitness centre, indoor and outdoor yoga areas, change room facilities including steam and sauna
Clubhouse with games zone, dining and kitchen and
lounging areas and a separate kid’s clubhouse with outdoor play areas.
Activity garden that includes mini-putt, and ideal for lounging, dining with BBQ spaces
Payment Plan:
50% During Construction
50% Upon Handover
Anticipated Completion Date:
Q1 2025
Please call or WhatsApp for more details: +971 555 705 227
Company Name: SafranCorp Real Estate
RERA ORN: 24113
Broker ORN: 46106
Address: Office: 118, Matloob Building, Al Safa 1, Dubai
Affordability
Powered by

*Profit from 2.35%, these figures are indicative & subject to change



